Mansfield - Darien, CT
Before
We love a repeat client! This project started many years ago with a request for help with dining room drapes, and we hit it off immediately. From there the project grew into four separate renovations – the upstairs hall, powder room, mudroom and living room. The living room was the largest project. We partnered with ERI Building & Design to transform the previous space, a playroom and screened porch, into one large room. We had so much to work with! The client requested an elevated family friendly room with storage, a desk, and a big sectional. We designed a living room with lots of custom millwork (and shelves to style!) that would work for family nights or entertaining friends. Since we lost the porch, we opted for French doors that would connect the room to a new outdoor patio. Filing this project under large, functional and sophisticated living spaces!
Architecture interior design photography by Andy Ryan Photographer
Gallery
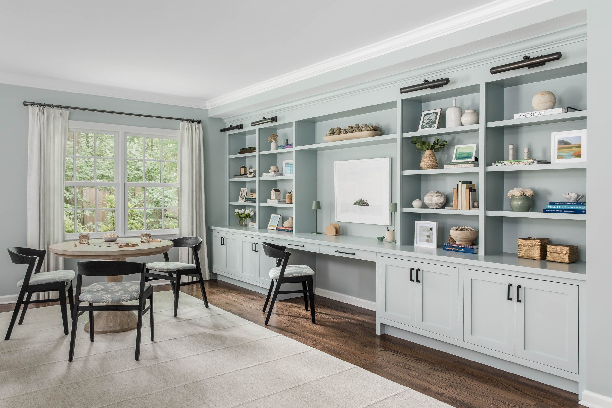
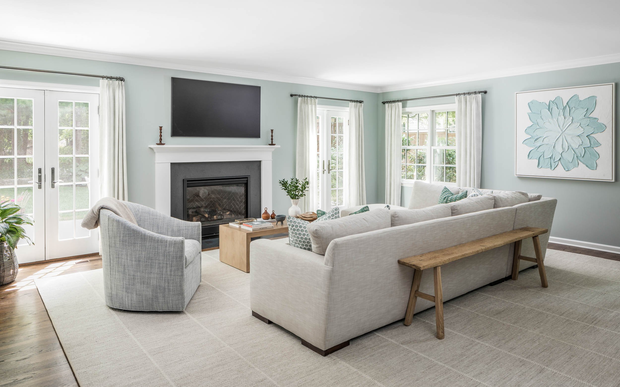
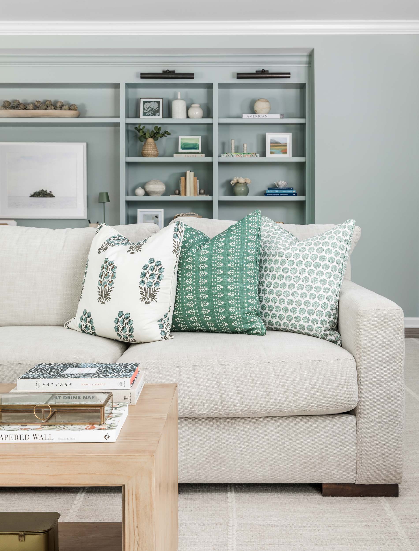
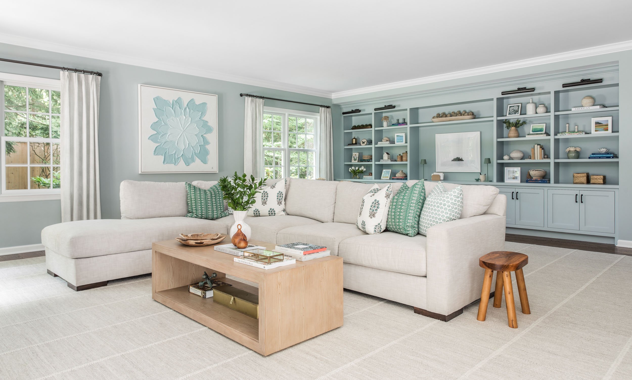
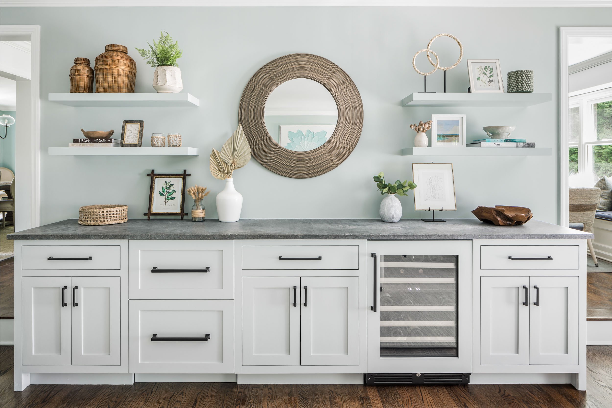
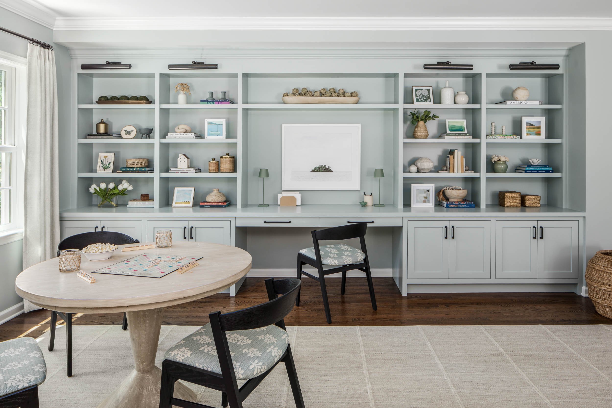
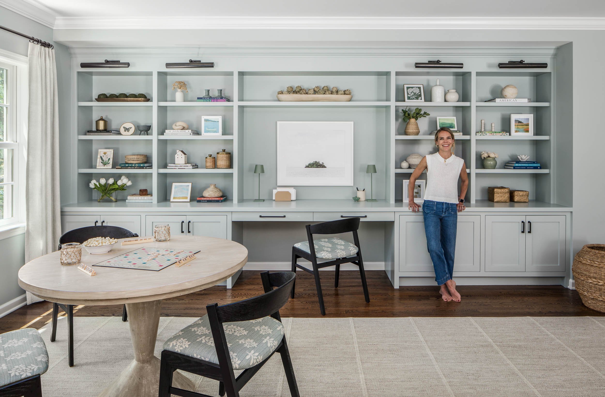
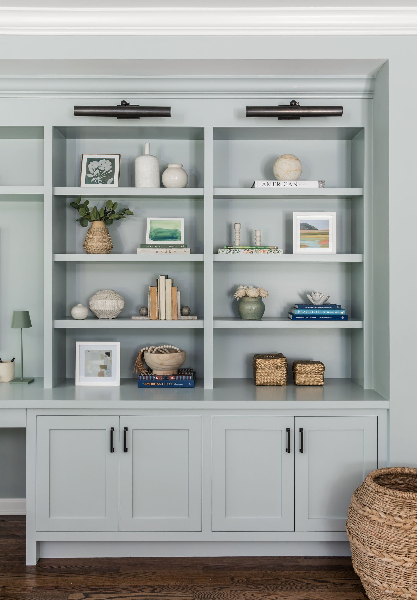
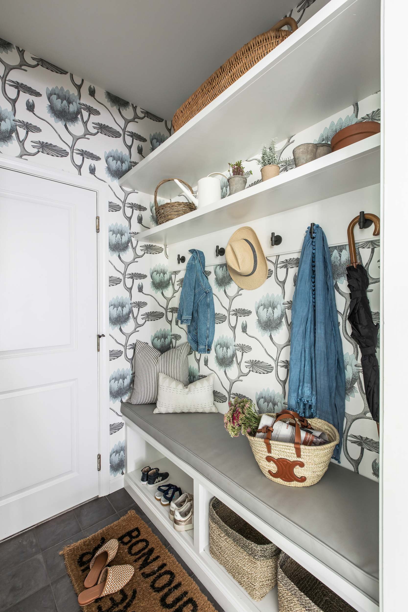
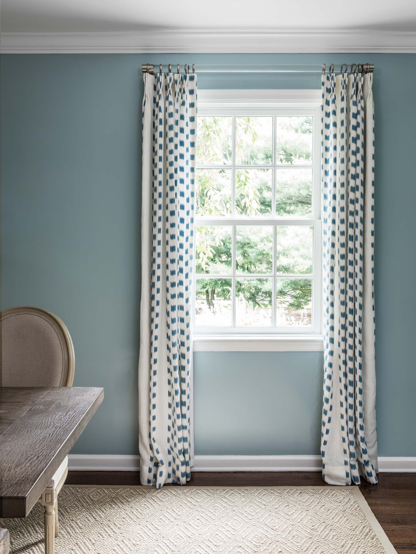
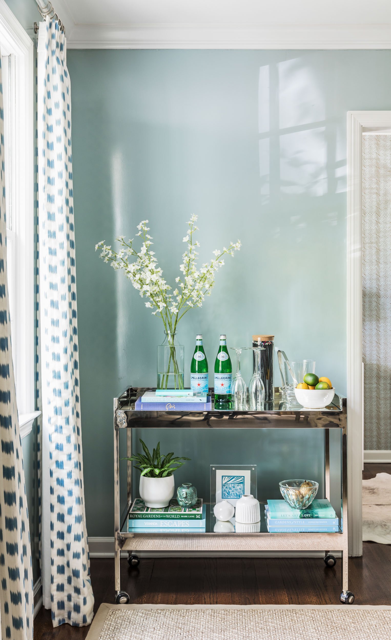
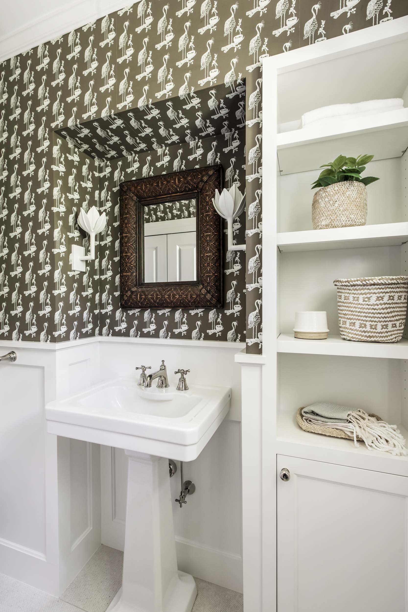
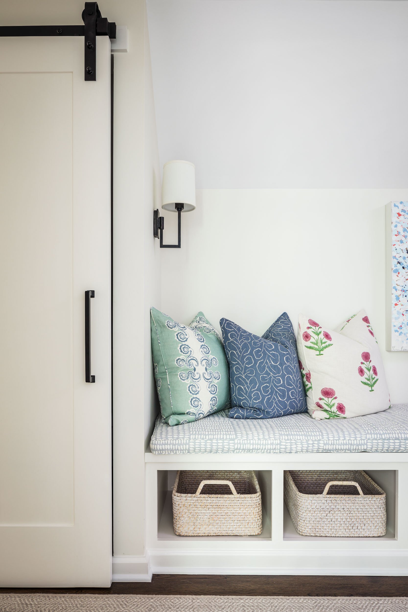
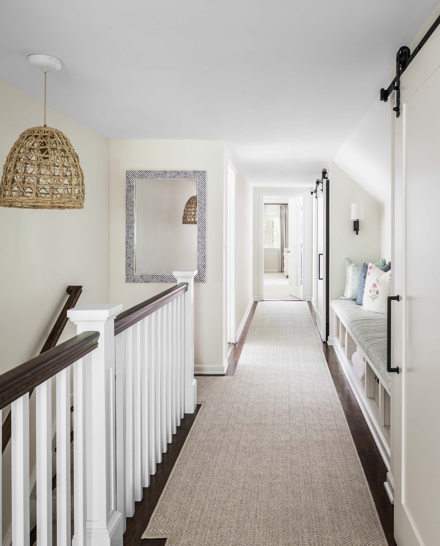
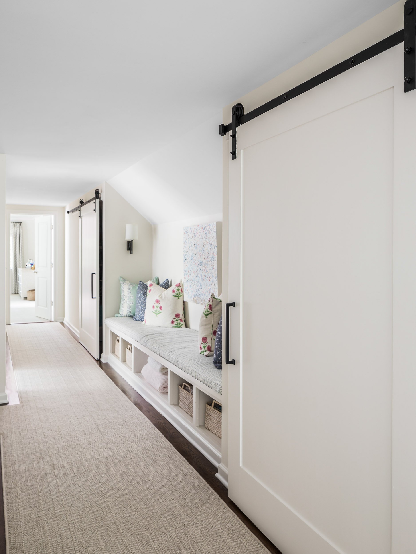
Your new and improved home is waiting.


